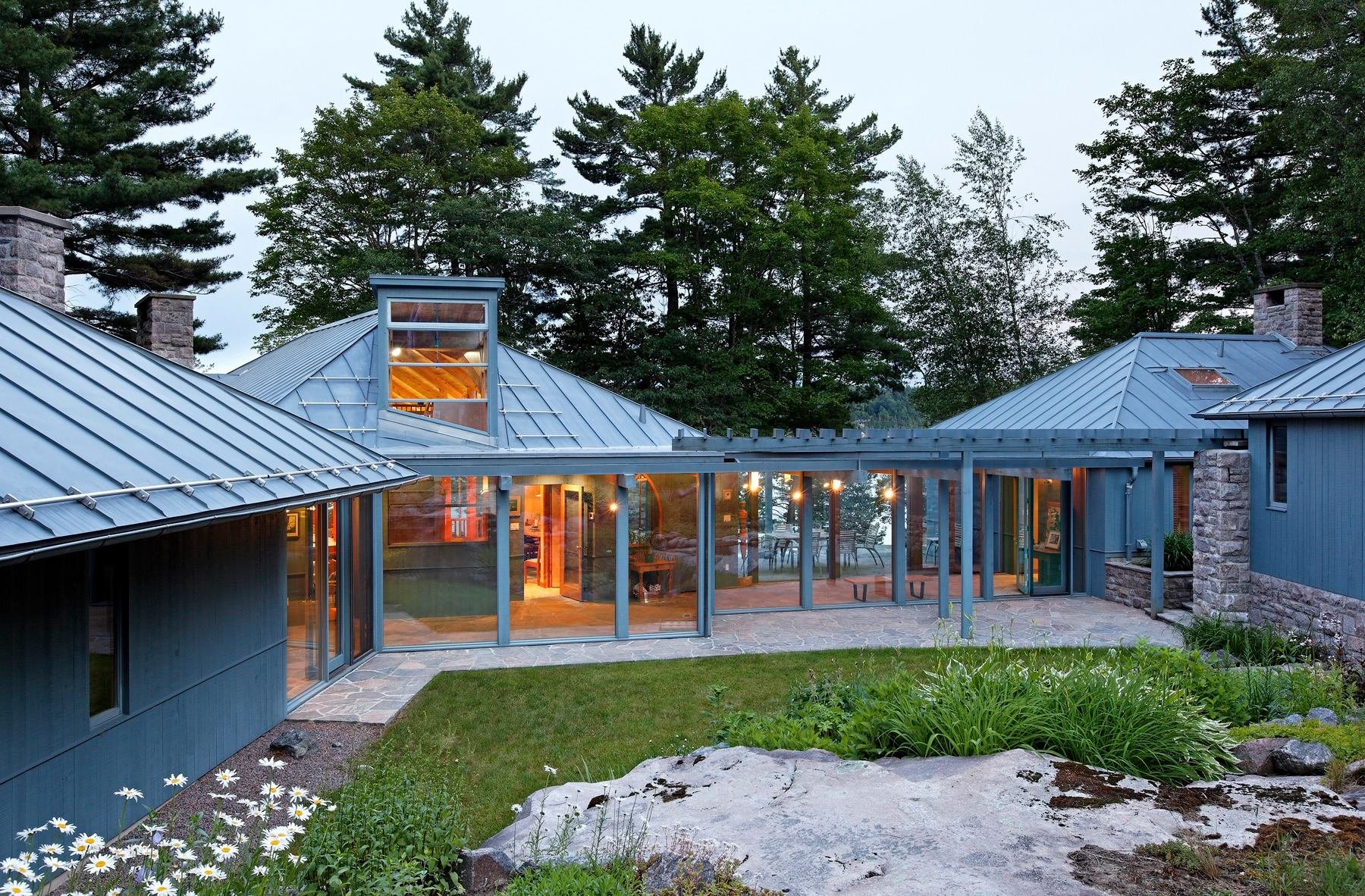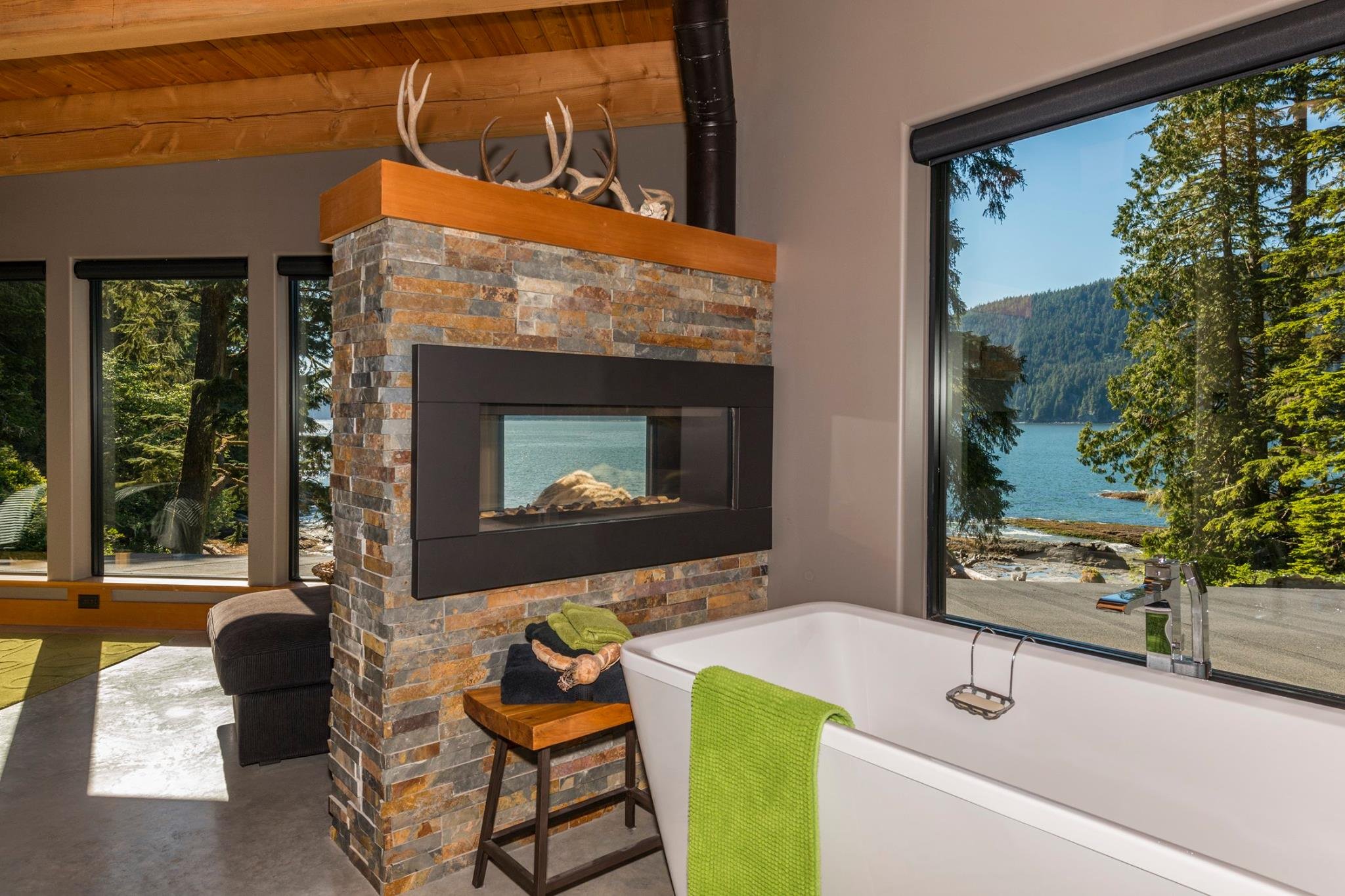Thoughtful making of space.
No matter how large or small your project is, creative and considered architecture can make a positive difference in the way you live.
At Creative Home Designs, the belief that your home should reflect your unique style, preference, and, most of all, habits is what inspires the design. After all, this is your home, and because of this core belief, Steven Griffin works closely with clients to explore their actual needs, ensuring their expectations are not only satisfied but their wishes and dreams fulfilled.
Our Services
Whether designing a new-build home or renovating an existing property, Steven Griffin will work closely with his clients to provide the space they need. Discover bespoke, contemporary, and traditional architecture that suits each individual house and client.
-
Being retired, I can take the time necessary to get to know you and your vision. Let's connect and have a cup of tea (virtually or in person) to discuss your ideas and review my portfolio and global reviews.
-
This is my hobby. Before I retired, I supervised architectural teams and worked on major projects in England, Australia, and Canada. Given that all things are not without criticism, and everything can be improved upon with work and study. This is not intended to be a negative reflection of the original design but an example of the possibilities that exist.
-
Real estate agents want you to sell; contractors want you to renovate. An architectural feasibility study is an affordable solution free of any conflict of interest. Includes reviewing concerns such as zoning, committee of adjustment, conservation authority, and historical society. A detailed cost analysis to ensure your home's resale value after the renovation is in keeping with your area.
-
This is the critical first building block and goes beyond listing the basics. It challenges you to answer thought-provoking questions. Why you want what you want and if your needs are being met today and tomorrow. Your vision and goals and the project's scope, purpose, and function must be understood and agreed upon before a design can start.
-
The schematic design is your vision on paper using the architectural design brief. These sketches help you visualize what your vision will look like in reality. Room sizes and their relationship to surrounding space, sight lines/views, sunlight, and character start forming. However, the design is still very fluid. Once approved, we move to design development.
-
We take your changes and refine the schematic design. We zero in and prepare various designs for the entrance, kitchen, main living area, main bedroom, and all bathrooms. The structure of the building is reviewed in detail. Load bearing and cantilevered beams and columns are placed. Doors, window style, and cladding materials are selected.
-
This is the easiest part of the process once the design is complete. Construction drawings are simple compliance documents dictated by your province's Building Code. Builders usually have their preferred draftsperson/technician prepare construction drawings. However, if they don't, we can help you and are always available to answer any questions.





